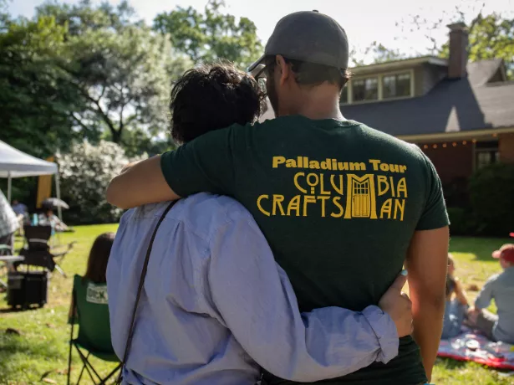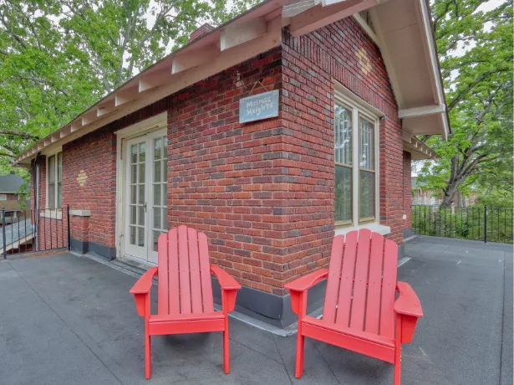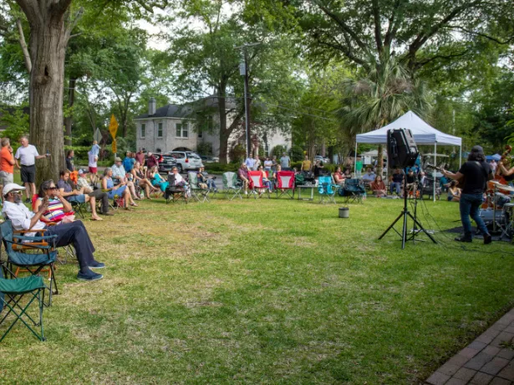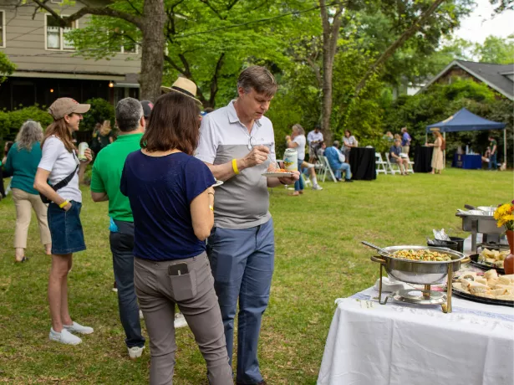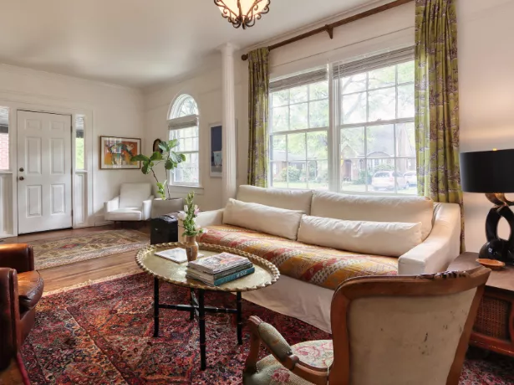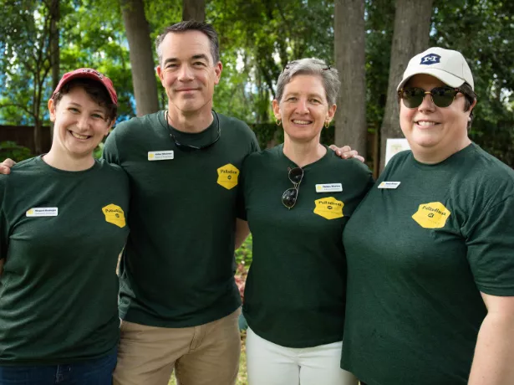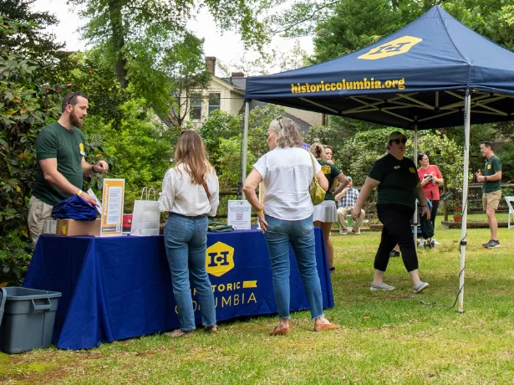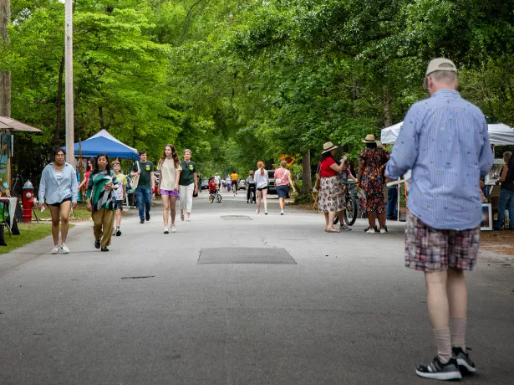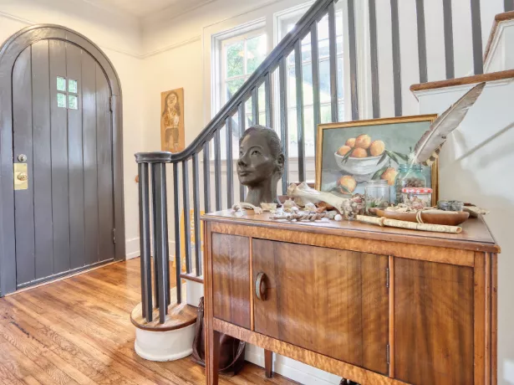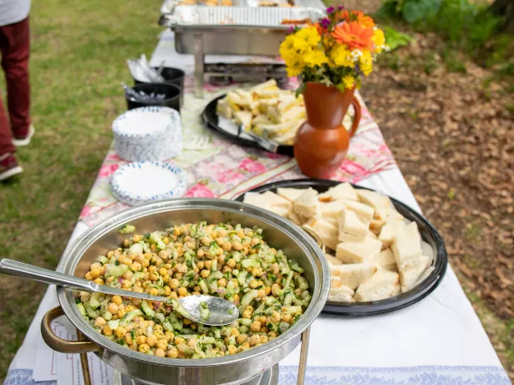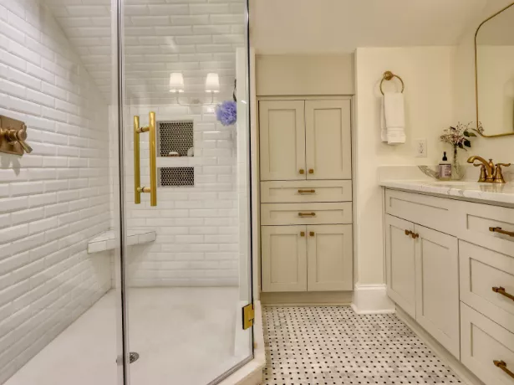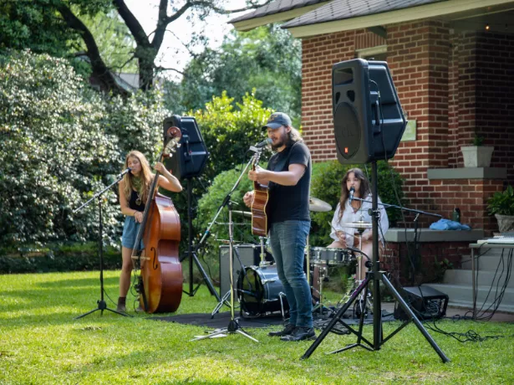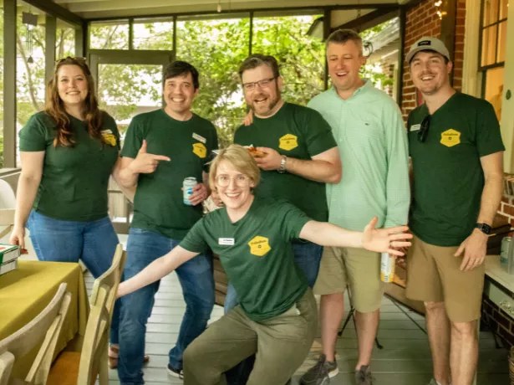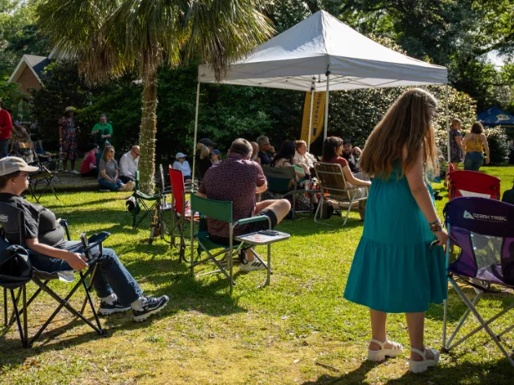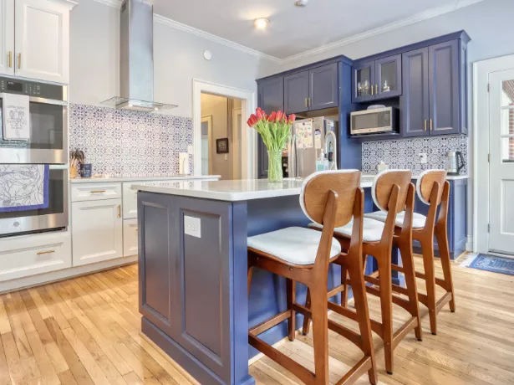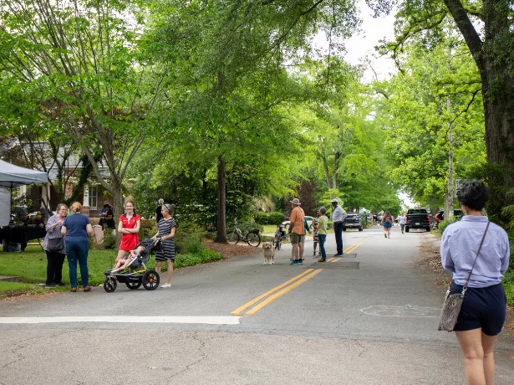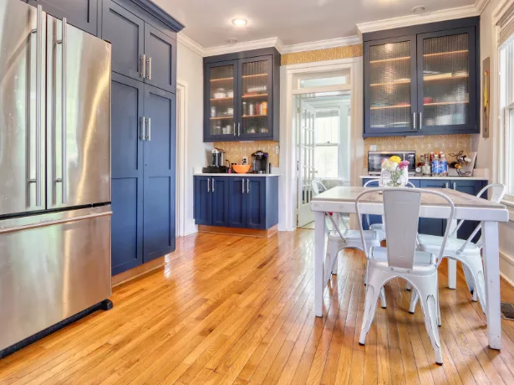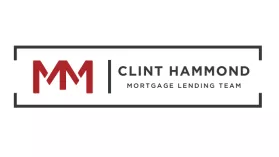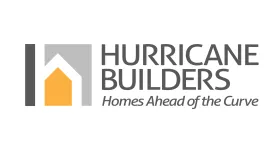Columbia Craftsman | Melrose Heights
Palladium Tour | Columbia Craftsman
Thank you to everyone who attended Columbia Craftsman on April 16, 2023!
Over 300 people attended this walking tour in the Melrose Heights neighborhood. Check out the image gallery below.
Getting There
There are multiple free parking lots designated for event guests. Feel free to utilize these lots or area street parking.
Parking is available at:
Shandon Esthetics & Wellness, Silicon Solutions, and Kemp Interiors | 3121 Millwood Avenue
The ART of Real Estate | 2903 Millwood Avenue
Control Management Inc. | 1024 Butler Street
Crave Artisan Market | 2843 Millwood Avenue
Senior Resources | 2817 Millwood Avenue (and the lot across Gladden Street)
Tripp's Fine Cleaners | 2710 Gervais Street
Look for the Palladium signs!
Block Party
There will be a neighborhood block party starting at 4:00 p.m. at 1511 Hagood Ave. Ben Campbell and the Silver Dollars will be playing in the front yard. Guests are encouraged to bring a blanket or chairs to the block party to watch the band. The party in the front yard is open to the public.
Palladium Tour guests are invited to join us in the backyard of the home for a private post-tour reception. Guests should enter the backyard from the left side of the property, not via the driveway. The Palladium Tour reception will last from 4:00 - 6:00 p.m. Tour wristbands will be required for entry into the private backyard area. Come enjoy complimentary food and beverages, games, activities, and more!
Tour Stops
Use the buttons below to learn more about each tour stop. But first, a few Do's and Don'ts.
Do's
Do wear booties when inside the homes and take the booties with you from house to house.
Do respect the areas of the home that are designated off limits.
Do only take photographs of homes when allowed.
Do refer to this website for before images and background information on the homes.
Don'ts
Don't eat or drink inside the homes.
Don't bring your pet onto the properties, and please don't smoke on the properties.
Don't use the toilets at any of the homes; there are facilities available through Art in the Yard (near Shirley and Bratton and outside 1511 Hagood).
Don't be a bad neighbor! Please stay off of the grass.
1216 Fairview Drive
When completed in 1931, this striking residence, developed under the guidance of the Powell family on whose land the neighborhood was founded, stood out among its architecturally accomplished neighbors for its unique interpretation of the bungalow form. By blending Tudor Revival and Neoclassical elements on its exterior and within its interior, this asymmetrical, A-frame roofline building embodies the tenets of the eclectic revival style en vogue during the early development of Fairview and Melrose Heights. Of particular visual interest is the façade’s entryway, which comprised of an arched, vertical paneled door with large strap hinges and four square windows, all framed in by rough-cut granite block surround that exudes the Tudor Revival style found elsewhere in the district. Inside, Neoclassical elements such as a Federal style paired column fireplace surround and mantel reinforce old world aesthetic of the arched window found on the house’s façade. Beyond the Craftsman and revival overtures, the residence incorporates elements common to many houses of all types throughout the district, such as six-over-six and six-over-one windows that resemble those of other tour sites.
1227 Maple Street
In a neighborhood filled with bungalows, Maple Street features five examples of an interesting twist on that popular form—the “airplane bungalow.” Also referred to as a “California” bungalow, airplane bungalows draw their name from their partial second story or “cockpit” that projects above the wings of the roof. Erected in 1924, this handsome property stands out among its peers largely for its unique yellow and brown earth-tone brick work. This and other details caught the eye of Kandie Wright, whose experience with rehabilitating 1410 Shirley Street informed her approach when preserving this site’s original hardwood floors, windows, (especially the façade’s distinctive “lozenge sash” sashes), and fireplace, and when rebuilding previously gutted walls and ceilings. Today, owners Kathy and John Boggs enjoy their nearly 100-year-old home, which received a 2022 Historic Columbia Preservation Award for excellence in rehabilitation.
1223 Princeton Street
Unlike any other home on the tour, this ca.-1932 residence stands in Oaklawn, a four-block subdivision immediately east of Melrose Heights laid out in 1926 by the Oak Lawn Development Company. This Craftsman bungalow’s most striking feature is its front-facing gable consisting of a clipped or “jerkin-head” roofline and Tudor-inspired stucco and half-timbering. In 1986, the original 2/3 façade-width front porch was partially filled in to create a sunroom, and the side-facing dormer was installed during the 2010s. A string of renters occupied the house until 1942, until Jane and John Bultman, a civil service member at Fort Jackson, bought the property. It remained in their family until 2007. Josh Shelton and Catherine Culbertson, who have owned the home since the spring of 2021, have made improvements to the kitchen, plant room, laundry room, backyard, and bathrooms. Like other sites on the tour, their home is an architecturally contributing element of the Melrose Heights-Fairview-Oak Lawn National Register of Historic Places district.
1410 Shirley Street
This Prairie-Style residence was completed in 1917 from plans by Floyd A. Dernier that were purchased through Ladies Home Journal by J. Davis Powell, whose family owned and developed much of the Fairview and Melrose Heights area. In a neighborhood where they built residences of various architectural styles (the family’s company—the Melrose Heights Development Company—built the home at 1216 Fairview, also on this tour), this landmark property became a unique destination known for its impressive gardens. Today owned by Kandie and Patrick Wright, the former Powell property includes the main residence, a pool house, a garage, a goldfish pond, and a circa-1922 outdoor fireplace. This unique home features a low-pitched, hipped roof with broad cantilevered, or overhanging, eaves and elongated one-over-one paned windows. The property’s architectural and cultural significance resulted in the house’s inclusion in the National Register of Historic Places in 2012.
1401 Shirley Street
Currently owned by Mandy and Matthew Storm, this two-story Craftsman Bungalow dates to 1922. Three years later, in 1925, Mrs. J. D. Powell of 1410 Shirley Street personally oversaw a remodel of the residence after her family’s Melrose Development Company acquired it. Afterward, the family rented out the home as two 5-room apartments—one upstairs, the other downstairs. One previous renter, Robert Patten, lived here before moving to 1216 Fairview in 1935; Melrose residents tend to stick around! The home’s standout features include a two-story wrap-around porch, yellow brick inlay (a close match for the yellow brick on the Powell House and 1227 Maple), and an entryway comprised of double doors with single-panes. Craftsman detailing includes exposed rafter tails, brackets, and gable vents comprised of thin vertical wood strips, and 10-over-1-pane windows.
2915 Kershaw Street
Built in 1928 by real estate developer C.A. Edwards, this residence blends the Craftsman and Tudor Revival styles often found in the bungalows around the capital city. However, the home’s red brick walls, which contrast sharply with the stucco and brown trimmed half-timbered gables, and the presence of a deep front porch and cross-gabled roofline result in one of the neighborhood’s most recognizable bungalows. Shortly after Philip and Lena Kline bought the home in 1939, Columbians found themselves involved in World War II. In support of the war effort Kline Iron and Steel, of which Philip was cofounder, built subassemblies for landing ships deployed from the Charleston Naval Yard. Today, the home of Heather Preston and Uel Jones, 2915 Kershaw ranks among the historic neighborhood’s best examples of Craftsman architecture.
